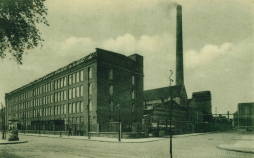
© Stadtarchiv Bocholt
Das 1926 vollendete Backsteingebäude der Rudolph Karstadt AG gehört noch heute zum Bocholter Stadtbild.City history: The Rudolph Karstadt AG factory building
Bocholt city archive presents historical photo of the month
The historical photo of the month, presented every month by the Bocholt city archive, this time shows the four-story brick building of Rudolph Karstadt AG. Built as the company's manufacturing and storage building, it now houses a large part of the city administration.
After the goods shed on Kaiser-Wilhelm-Strasse was presented in the previous episode, the photographer changes the side of the street and goes to the intersection with the entrance to the goods station. His gaze inevitably falls on the imposing factory building on the corner of Frankenstrasse, built in the style of industrial architecture of the 1920s.
The four-story brick building had been built by the management of the spinning and weaving mill of Rudolph Karstadt AG for its branch in Bocholt. It was a manufacturing and storage building for which a building application was submitted on March 2, 1925.
Six weeks later, the municipal building authority approved the plans. Nine months later, the building shell was approved, and in the course of 1926, the completed plant was finally put into operation.
The building, as it still exists today, is 82 meters long and 17.70 meters wide. Its height is 17.44 meters. At that time, the first floor was occupied by the packing department, the straightening department and the curing department. The packing and sewing departments were located on the second floor.
The warehouse was located on the second floor and in the basement, while the warp winding and warping departments were located on the third floor. Finally, the top floor accommodated the weft winding department. The company invested around RM 840,000 in the new building at the time.
If you look to the right into Frankenstrasse, you can see the sizing plant, the boiler house, the 75-meter-high factory chimney and a cooling tower next to it behind the factory tower. Immediately in front of its factory and warehouse building, where the distance between the street and the building line was only 8.50 meters, the Karstadt company had a siding that ran across Kaiser-Wilhelm-Strasse and connected the factory site with the railroad site on the opposite side. However, this rail connection had already been approved by the predecessor company Gebr. Braunschweig at the end of 1918.
In the course of the world economic crisis, Rudolph Karstadt AG and its 1,200 employees closed down in October 1931. The factory buildings were gradually sold off. The factory building was taken over by the Siemens and Halske company from Berlin in 1941. At present, it houses a large part of the city administration.


