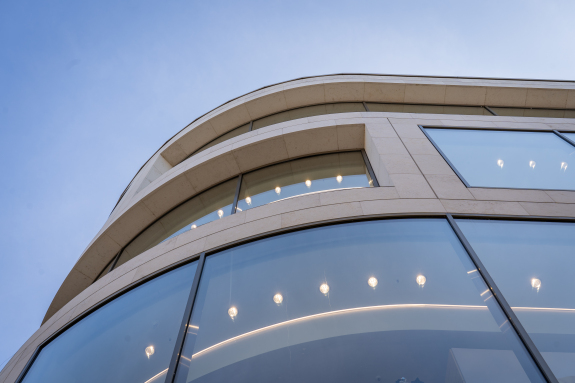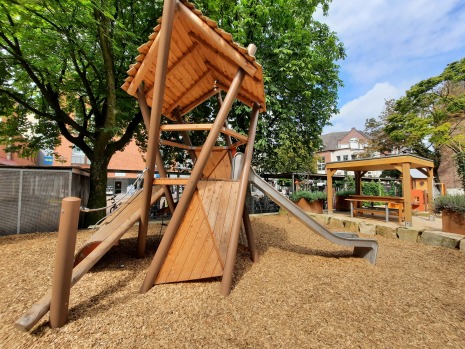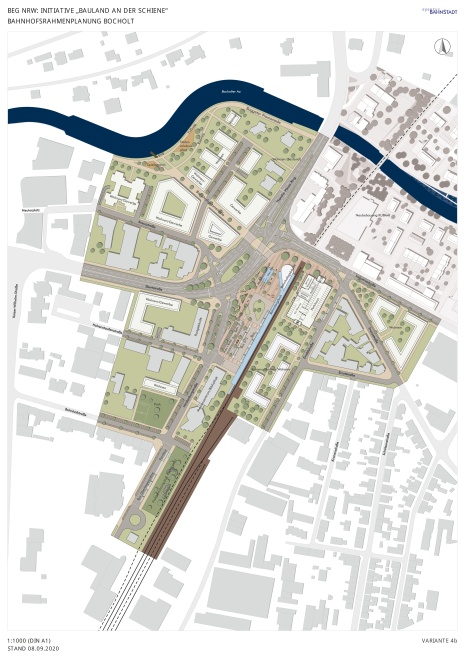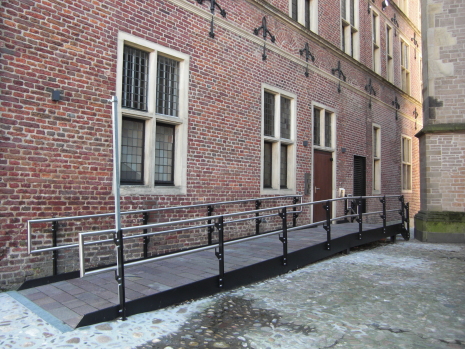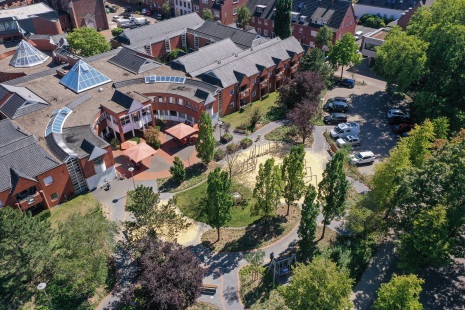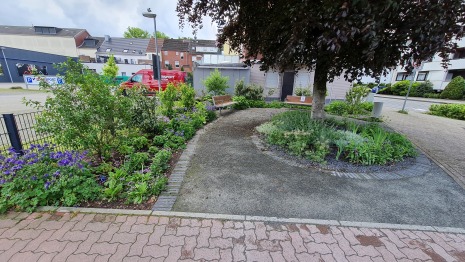Inner city development
Over the next few years, Bocholt's city centre is to be developed in an attractive and future-oriented manner as a retail and gastronomy location, as a leisure location and as a residential area.
Some measures have already been implemented, others are being realised or are still in the planning stage.
Concepts
Bocholt's city centre is being developed on the basis of the following concepts:
Integrated urban development concept
The Integrated Urban Development Concept (ISEK) is a strategic planning instrument for the sustainable development of the city of Bocholt. It considers different areas such as housing, mobility, climate protection, social infrastructure and the economy in a holistic context. Together with citizens, specialist planners and political players, guidelines, objectives and key areas of action for future urban development are developed. The ISEK forms the basis for the subsequent concrete implementation of individual measures and often also serves as a prerequisite for applying for public funding. In this way, it helps to make the city fit for the future and worth living in.
The city of Bocholt is currently planning the reorganisation of the ISEK
City management
City management has the task of increasing the attractiveness of Bocholt's city centre and keeping it lively in order to attract streams of customers and visitors to the city centre and thus revitalise the city economically and culturally.
Immediate city centre programme against shop vacancies
The city centre is a central place of urban life - characterised by trade, services, culture and encounters. In order to secure its function as a lively and diverse space even under changing conditions, the "SofortprogrammInnenstadt" (City Centre Immediate Action Programme) has been launched. It aims to open up new usage perspectives for vacant shop spaces, promote creative concepts and thus contribute to the sustainable revitalisation and increased attractiveness of city centres. The programme gives municipalities the opportunity to initiate future-oriented developments together with local stakeholders and to further develop the city centre. Further information, also on funding, here.
Design guideline city centre 2023
The design guideline for Bocholt's city centre is a practice-oriented instrument that contributes to the qualitative development of the cityscape. It serves as a binding orientation framework for property owners, tradespeople, architects and all other stakeholders involved in the structural design and use of the city centre.
The aim of the guideline is to preserve and strengthen Bocholt's unmistakable character - through the careful further development of existing structures, the integration of new buildings with a high-quality design and the harmonised use and furnishing of public spaces. The design guideline thus provides a valuable basis for securing both the identity and the attractiveness of the city centre in the long term.
It also promotes transparent coordination processes between the administration and the public and contributes to planning security. In this way, the guideline supports a common understanding of urban design that combines aesthetics, functionality and economic efficiency.



