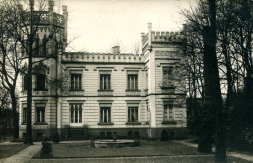City history: Villa Drießen on Kaiser-Wilhelm-Strasse
Bocholt city archive presents the historical photo of the month
Anyone who, on seeing this magnificent building, spontaneously thinks that this is the historical view of the manor house in Märkisch-Wilmersdorf (Brandenburg), part of Kittendorf Castle (Mecklenburg Lake District) or a noble estate in the English provinces is mistaken. Rather, the viewer is presented with a rare view of a classical beauty in the middle of 19th century Bocholt: the image of Villa Drießen on Kaiser-Wilhelm-Strasse.
This is now commemorated by the Bocholt municipal archive in the series "Historical Photo of the Month".
The merchant Hermann Drießen (1832-1871) built this house in 1863 on the factory site of the former spinning mill Gebrüder Drießen in front of the Neutor south of the Aa. The east side of the house, built in the English-Gothic style, is shown here, taken by a photographer in about 1930. Here, the three-part construction of the building immediately catches the eye: the two-story middle house has an exit with a flight of steps to the garden, and the attic with rectangular battlements at the top almost completely hides the roof. The windows have shutters with sheet metal trim. To the left, a three-story attached corner tower dominates in the form of an octagon with rectangular, twin, and pressed lancet windows and a crowned roof structure.
In contrast, the slightly smaller corner tower on the right is square in outline and has crenellated finials and slender, freestanding corner columns. Neo-Gothic decorative elements with tracery bands in the form of so-called nuns' heads and trefoil and quatrefoil ornamentation below the windows are found throughout the facade.
The photo may have been taken on a November day. On closer inspection, one discovers on the right behind the tall trees the factory chimney of the former Drießen spinning mill, which still exists today, some 34 meters high and a listed building, now structurally attached to the shopping center of the shopping arcades.
It is said that the factory owner Hermann Drießen once purchased the cotton raw materials directly from England. In this respect, it is quite possible that he occasionally stayed there and incorporated his impressions gained from an architectural point of view into the plans for his residential building.
His brother Carl Drießen (1841-1921) inherited the estate, then his son Albert Drießen (1871-1934). During the heavy bombing raid on Bocholt, the Villa Drießen burned down completely on March 22, 1945. In mid-November 1959, the family's community of heirs applied for the demolition of the ruins on the corner of Hohenzollernstraße, which began immediately. Subsequently, the construction of sales and storage rooms of the installation company "Concordia Elektrizitäts AG" (CEAG) was started there. Today, Ludwig-Erhard-Strasse stretches across the site.



